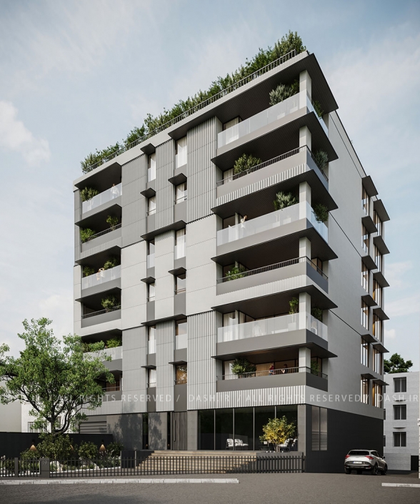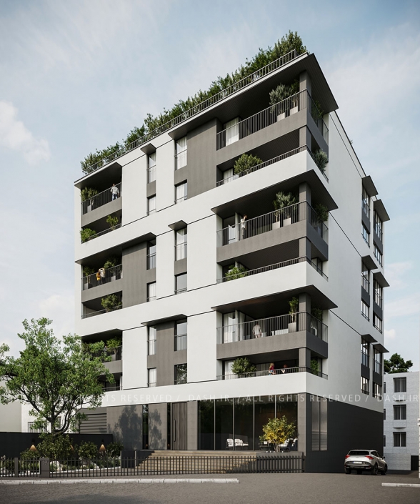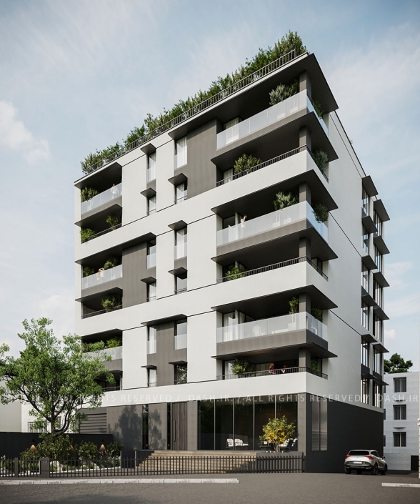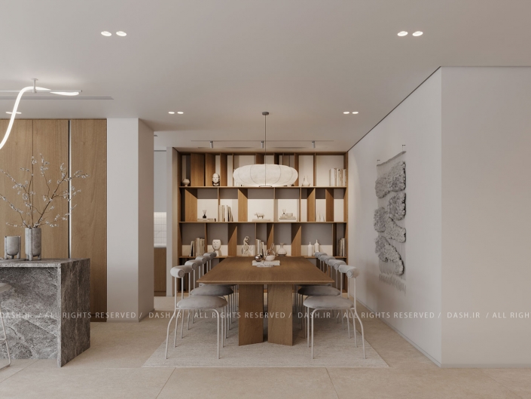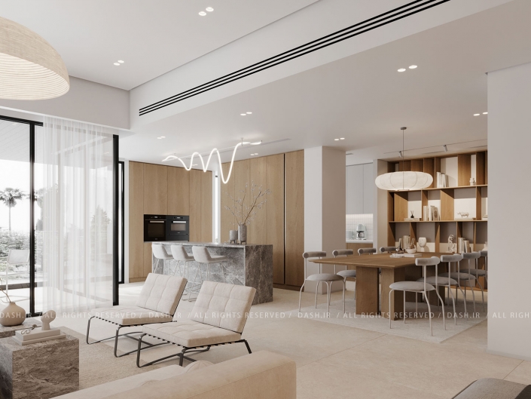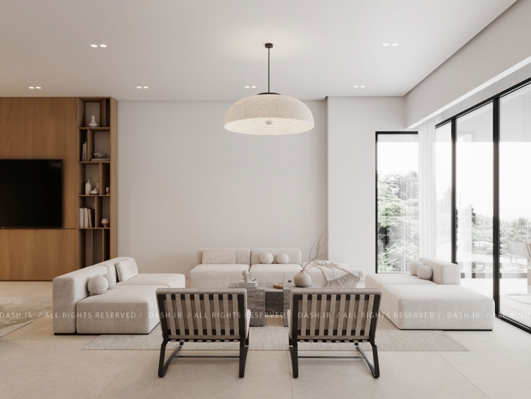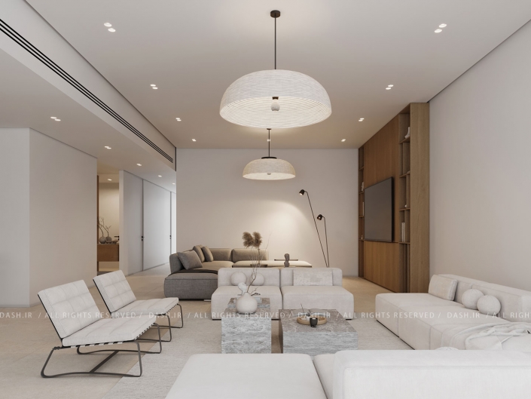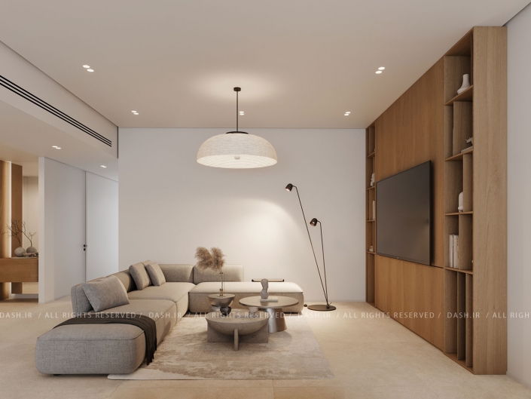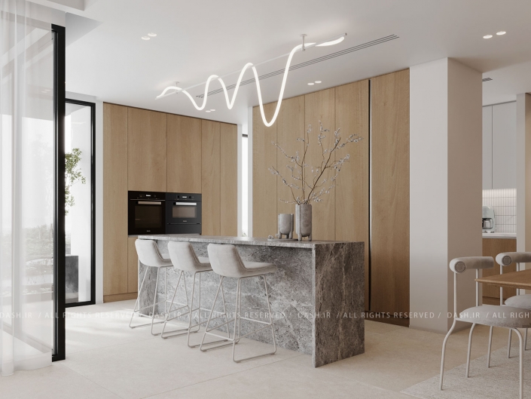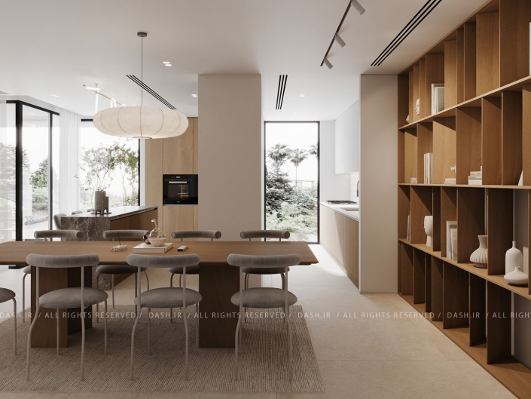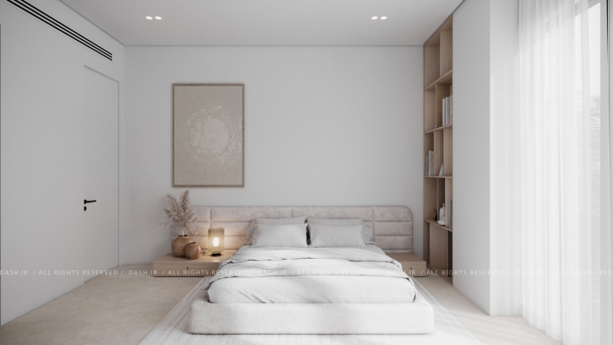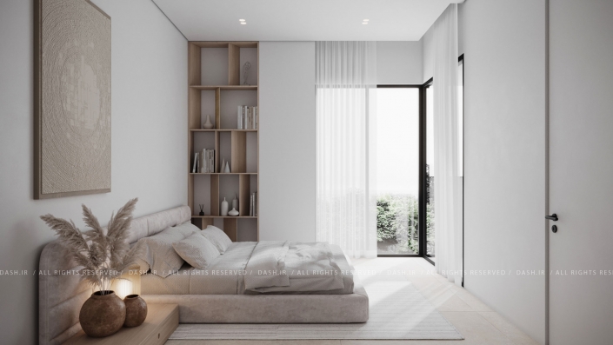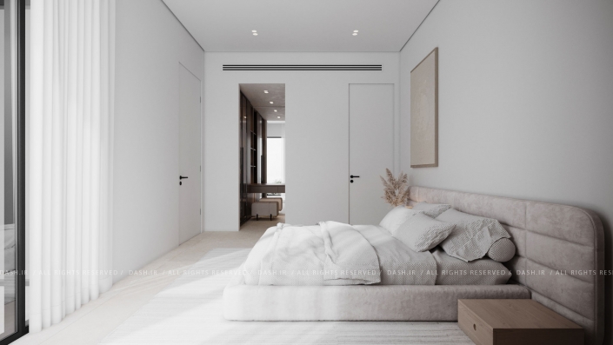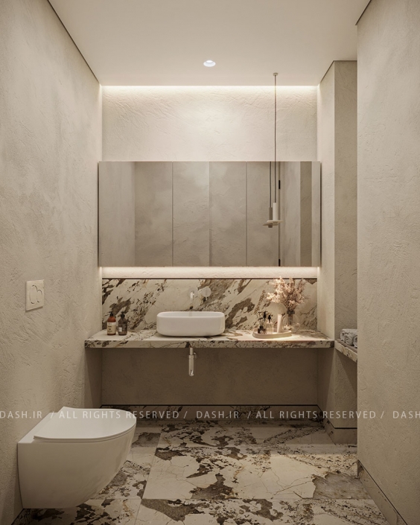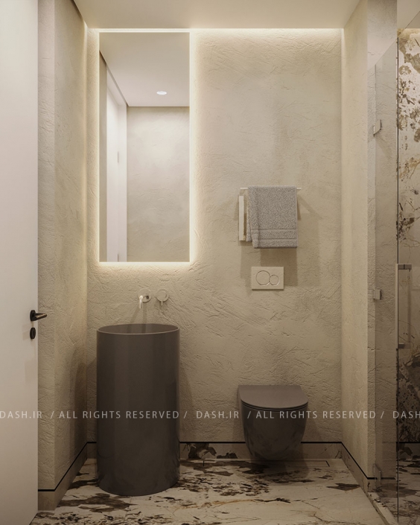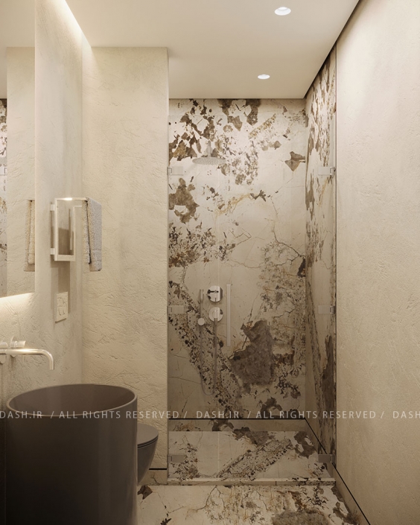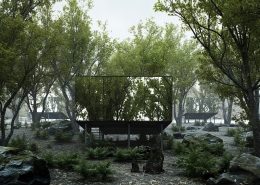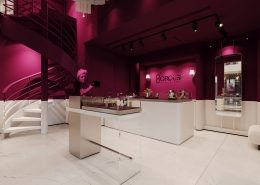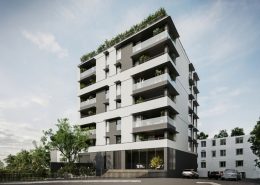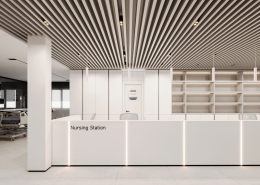Nahar-Khoran Residence
Location : Nahar-Khoran, Gorgan | Area : 3600 m² | Function : Residintioal | Condition : Under Construction
Architectural Design : Reza Eslami | Modeling & Rendering : Amin Rezazadeh, Saied Dorostkar | Drawings : Yasaman Ali Akbar Zadeh | Construction : SAY Developments
The Nahar Khoran Residential Building is located along the lush Alangdareh forest corridor in Gorgan, northern Iran.
Covering 3,600 m² over six floors, the project redefines modern living within nature — bright, calm homes framed by mountain and forest views. Each 185 m² unit includes three bedrooms, expansive terraces, and semi-open kitchens designed for both privacy and openness. The ground floor hosts the lobby, courtyard, and parking, while the rooftop provides shared recreational spaces: a green roof, barbecue zone, swimming pool, and panoramic views of the surrounding hills. This collaboration between Dash Architecture Studio and Sai Investment & Construction Group demonstrates how thoughtful design and technical precision create homes that embody balance, comfort, and connection with nature.
طراحی ساختمان مسکونی ناهار خوران
موقعیت : گرگان، ناهارخوران، النگدره | متراژ : 3600 متر مربع | تعداد طبقه : شش طبقه مسکونی روی همکف | کاربری: مسکونی | وضعیت: در حال اجرا
طراحی معماری : رضا اسلامی | مدلسازی و رندرینگ : امین رضا زاده ، سعید درستکار | ترسیمات فنی : یاسمن علی اکبر زاده | اجرا : گروه سرمایه گذاری و ساخت سآی
پروژهی مسکونی ناهارخوران در یکی از خوشاقلیمترین نقاط گرگان، در امتداد مسیر جنگلی النگدره در حال اجراست. این ساختمان ۶ طبقه روی همکف، با زیربنای ۳۶۰۰ متر مربع، بر پایهی مفهوم زندگی در میان طبیعت طراحی شده است؛ خانههایی روشن، آرام و پیوسته با چشماندازهای جنگل و کوه. در طبقات، واحدهای ۱۸۵ متری سهخوابه با تراسهای بزرگ، آشپزخانههای نیمه باز و نورگیری دوطرفه طراحی شدهاند. طبقهی همکف شامل لابی، حیاط و پارکینگ است و در بام نیز، فضای سبز، نشیمن، باربیکیو و استخر روباز برای استفادهی جمعی پیشبینی شده است. این پروژه نمونهای از همکاری میان دفتر طراحی دَش و گروه سرمایهگذاری و ساخت سآی است؛ رویکردی که در آن، کیفیت طراحی و جزئیات اجرایی در خدمت تجربهی زیستن قرار گرفته است.

