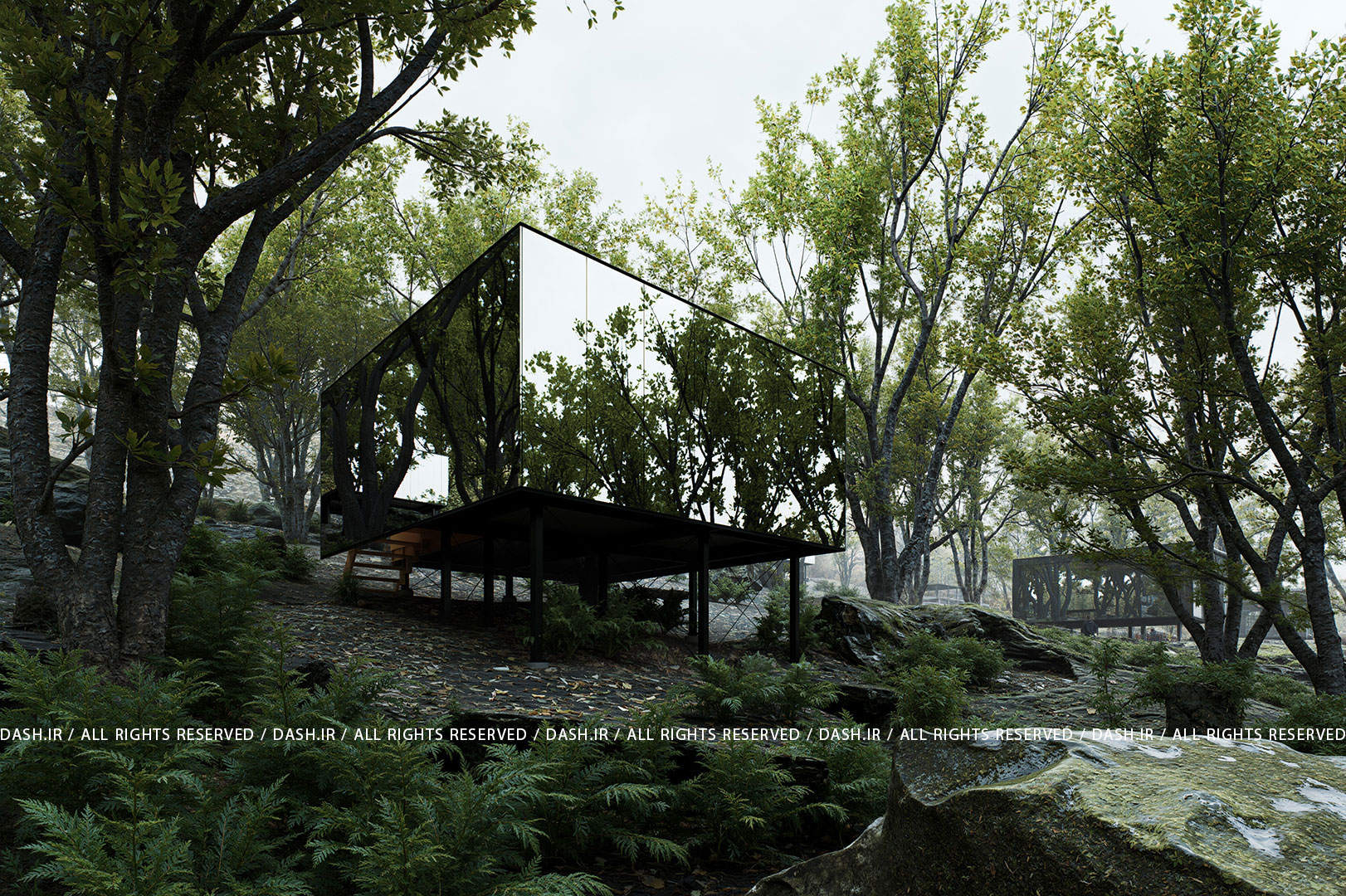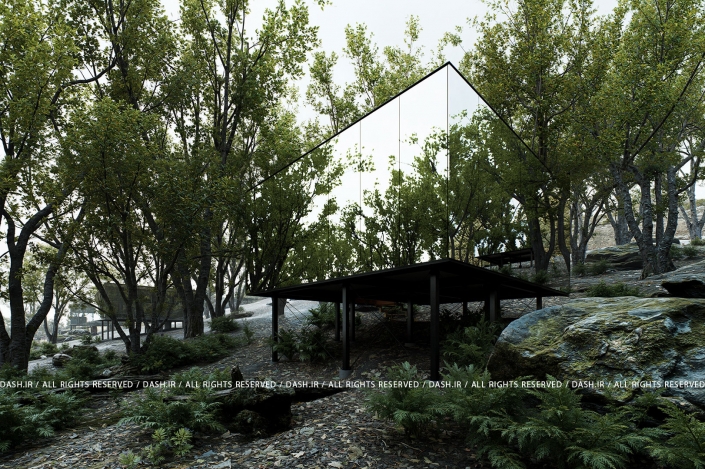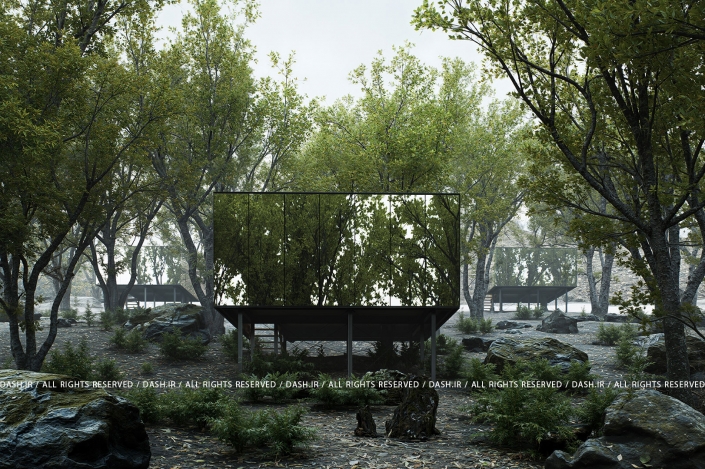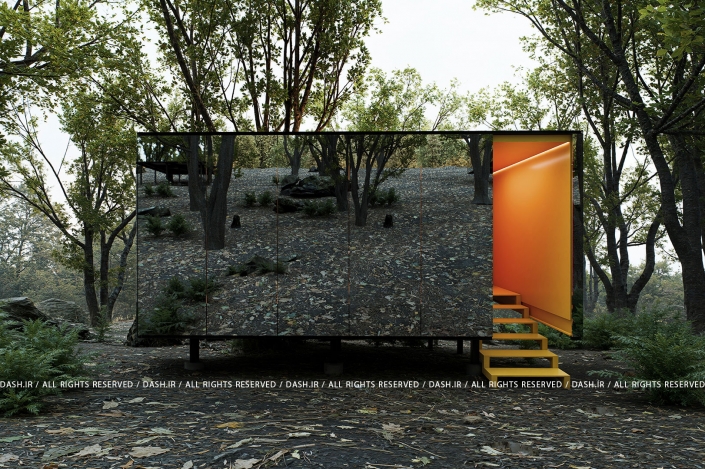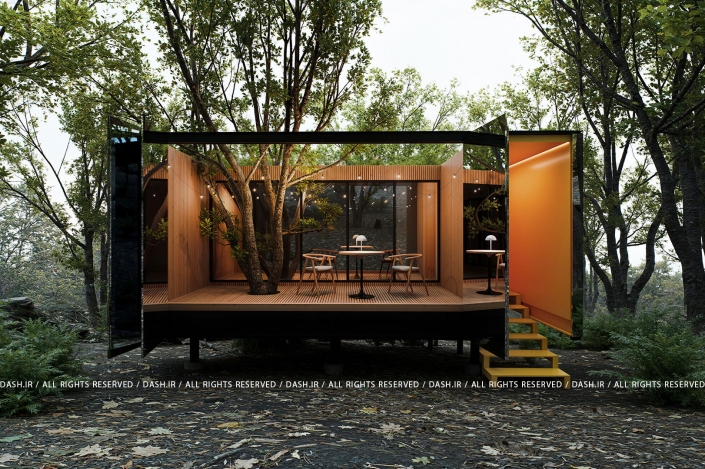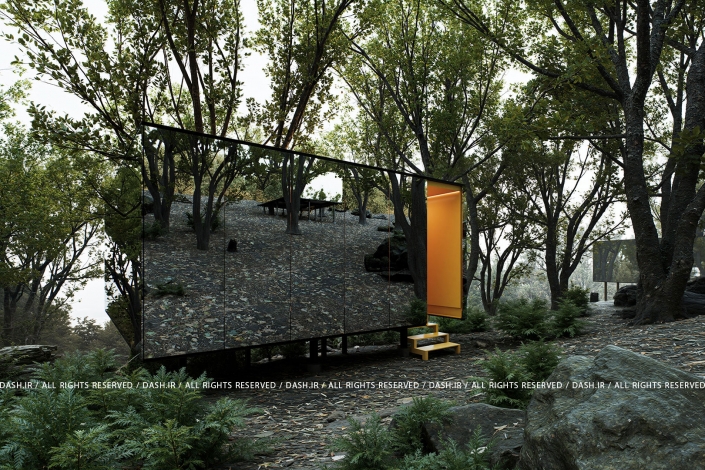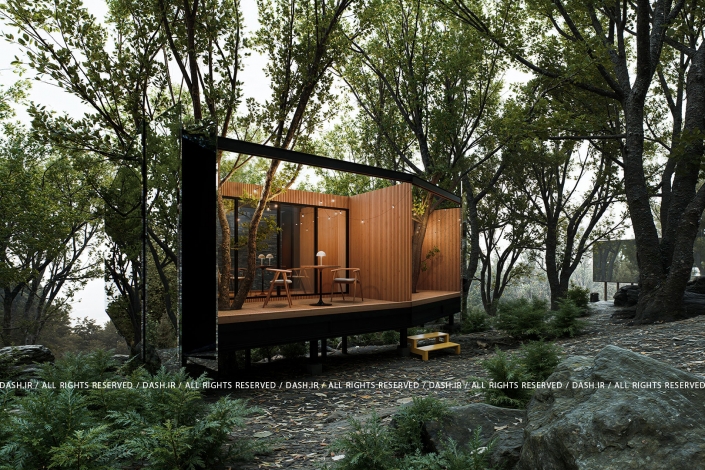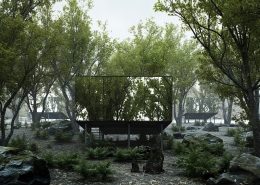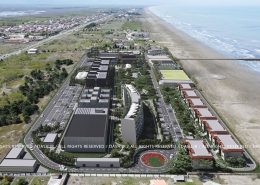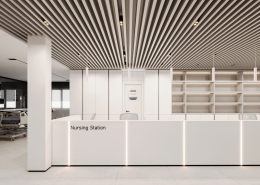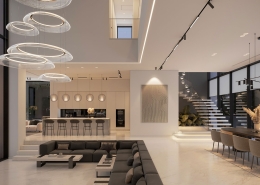Invisible Treehouse Resort
Location : Ramsar Forest | Area : 12000 m² | Function : Resort | Condition : Designed and in the permitting stage
Architectural Design : Reza Eslami | Modeling & Rendering : Amin Rezazadeh | Construction : SAY Developments
This project is a response to the reconnection of humans with nature, embodied in glass cabins suspended within the forests of Ramsar. The core concept is the complete camouflage of the structures within the vegetation, ensuring minimal visual pollution in the natural landscape. The mirror-clad façades of the cabins allow the volumes to blend seamlessly with the forest, while from inside, users experience an entirely new way of dwelling among the trees. To mitigate the risk of bird collisions with reflective surfaces, a transparent ultraviolet interlayer is incorporated into the laminated double-glazed glass, visible only to birds, thereby ensuring safe flight paths. Each unit features a private terrace oriented toward the forest, pierced by an ancient tree trunk, which enhances the sense of a “treehouse” and maximizes the perception of suspension in space. Structurally, ground intervention is reduced to the absolute minimum; foundations are point-based and compact, while the entire structure rests on a lightweight steel frame. This approach ensures that soil and tree roots are preserved with the least possible disturbance. The building envelope consists of mirrored double-glazing, providing both thermal and acoustic insulation, while granting expansive panoramic views of the forest from within, without allowing inward visibility from the outside. This project strives to achieve a delicate balance between contemporary habitation and the preservation of pristine natural landscapes — creating a sanctuary that is at once a serene refuge for humans and a sustainable guardian for the forest.
مجموعه اقامتی خانه درختی نامرئی
موقعیت : جنگل رامسر | متراژ : 12000 متر مربع | تعداد طبقه : یک طبقه | کاربری: مجموعه اقامتی | وضعیت: طراحی شده و در مرحله اخذ مجوز
طراحی معماری : رضا اسلامی | مدلسازی و رندرینگ : امین رضا زاده | سرمایه گذار و سازنده : گروه سرمایه گذاری و ساخت سآی
این پروژه پاسخی است به پیوند دوباره انسان با طبیعت، در قالب خانههای شیشهای معلق در جنگلهای رامسر. ایده اصلی، استتار کامل سازهها در دل پوشش گیاهی و ایجاد حداقل آلودگی بصری در منظر طبیعی است. نمای تمامآینهای کلبهها موجب میشود حجمها با جنگل ادغام شوند و تنها حضور کاربر در داخل، تجربهای تازه از زیستن در میان درختان را شکل دهد. برای کاهش خطر برخورد پرندگان با سطوح بازتابنده، در لایهی میانی شیشههای دوجداره از فیلم شفاف ماوراءبنفش پیشبینی شده است که تنها برای پرندگان قابل رؤیت است و مسیر پرواز آنها را ایمن میکند. هر واحد دارای یک تراس خصوصی رو به جنگل است که یک درخت کهنسال از میان آن عبور میکند و حس «خانه روی درخت» و تعلیق در فضا را به حداکثر میرساند. از نظر سازهای، مداخله در زمین به حداقل ممکن کاهش یافته است؛ فونداسیونها نقطهای و کوچک هستند و کل بنا بر روی اسکلت فلزی بسیار سبک قرار میگیرد. بدین ترتیب خاک و ریشههای درختان کمترین آسیب را تجربه میکنند. پوسته ساختمان از شیشههای دوجداره آینهای ساخته شده که ضمن فراهمکردن عایق حرارتی–آکوستیکی مناسب، امکان دید وسیع و پانورامیک از داخل به جنگل را بدون ایجاد دید معکوس از بیرون به داخل فراهم میسازد. این پروژه تلاشی است برای ایجاد تعادلی میان سکونت معاصر و حفاظت از بکرترین چشمانداز طبیعی؛ فضایی که همزمان پناهگاهی آرام برای انسان و نگهبانی پایدار برای جنگل خواهد بود.

